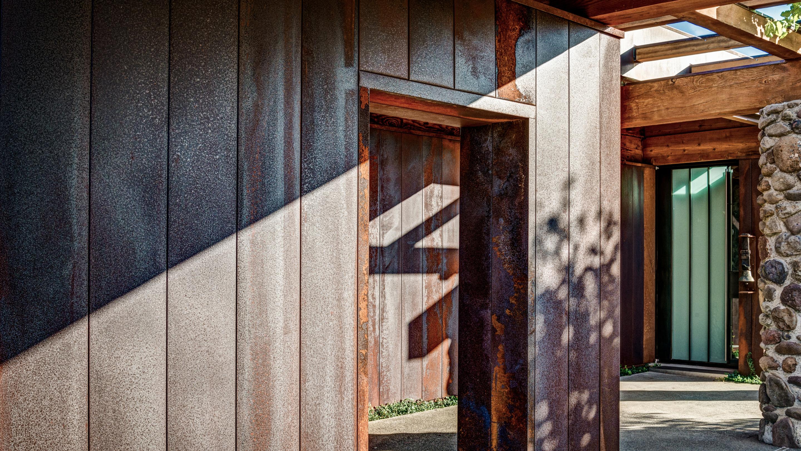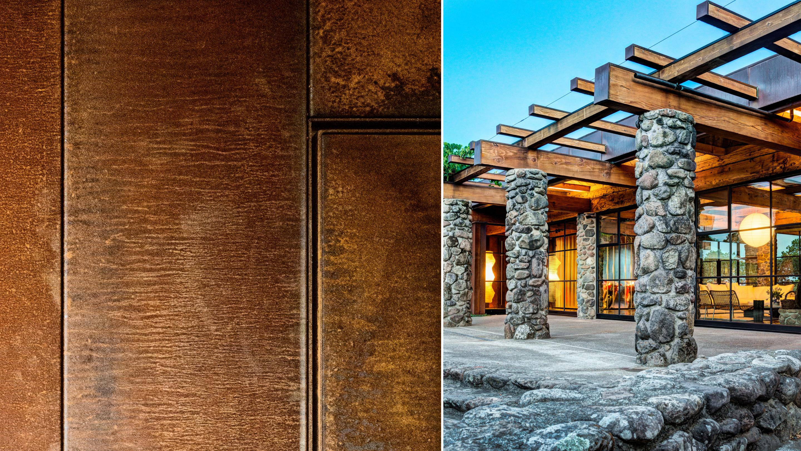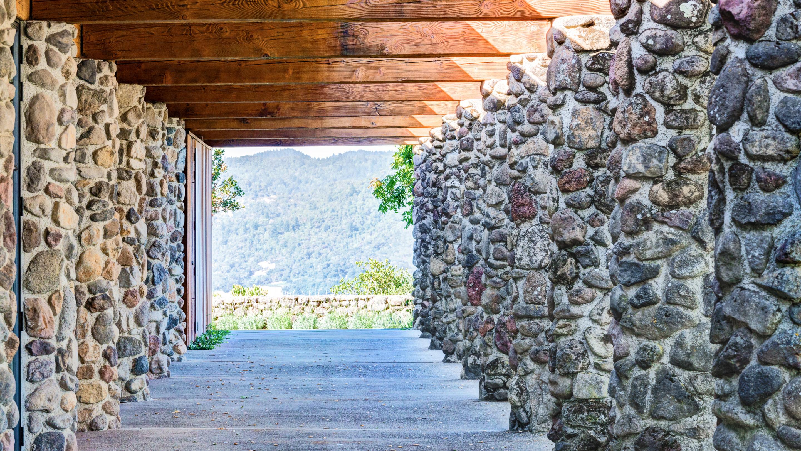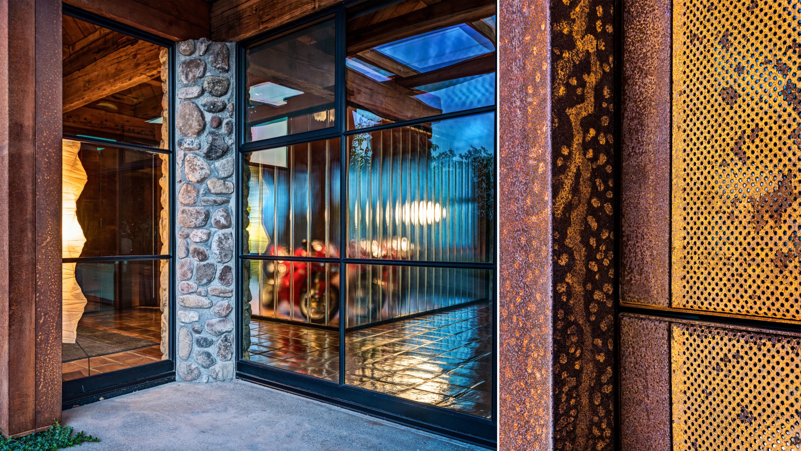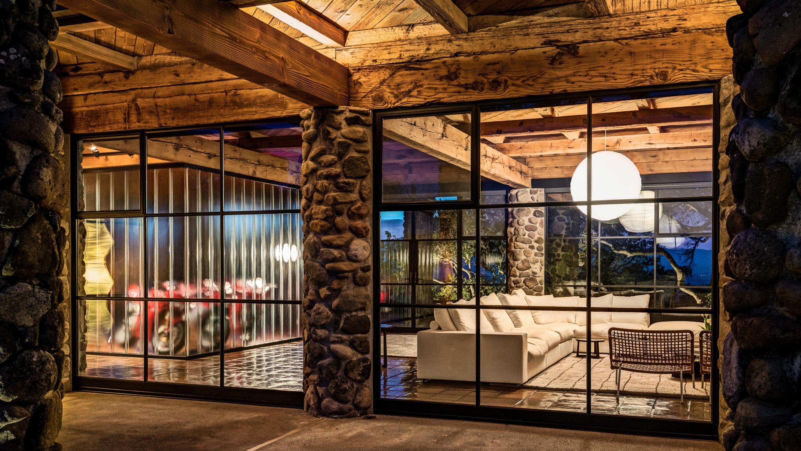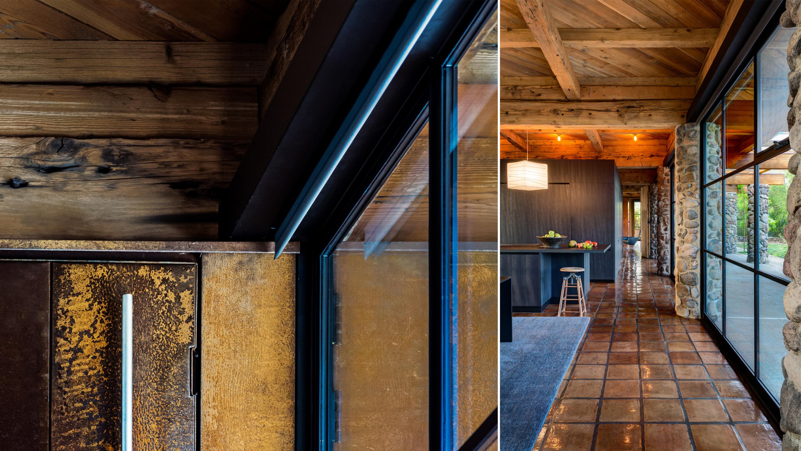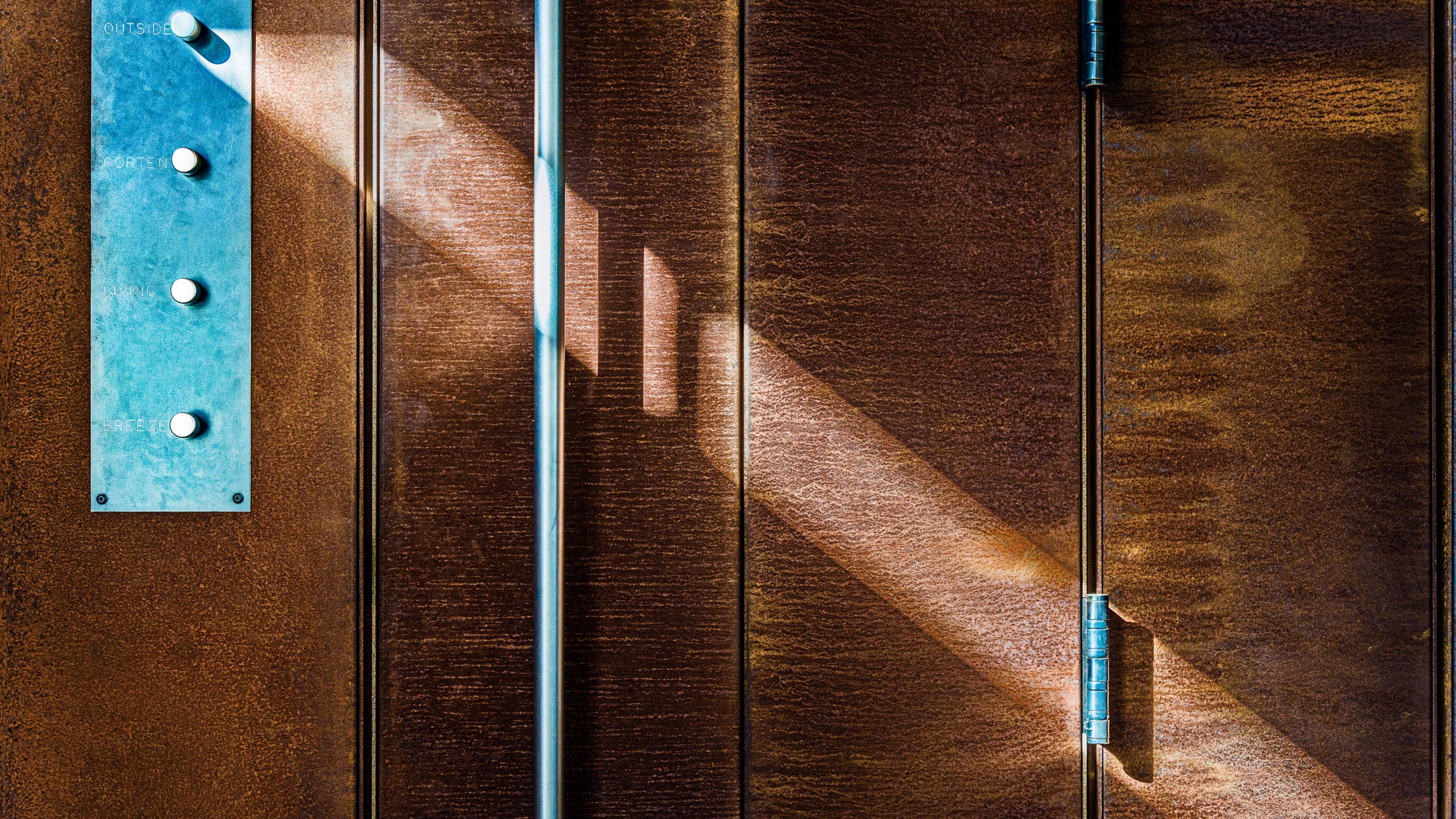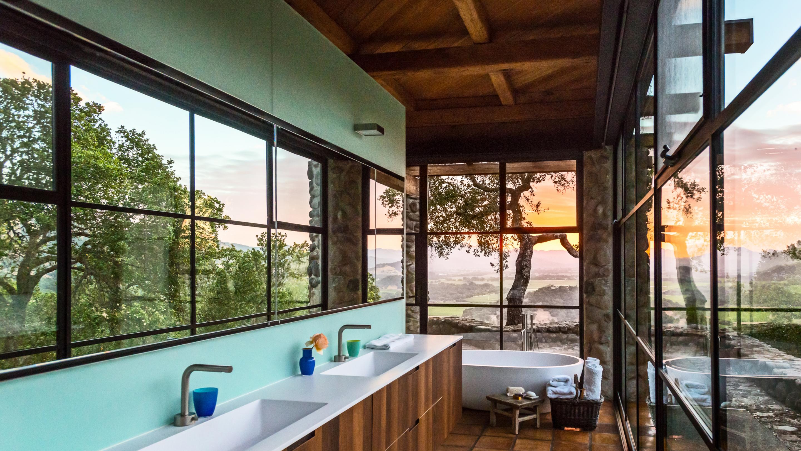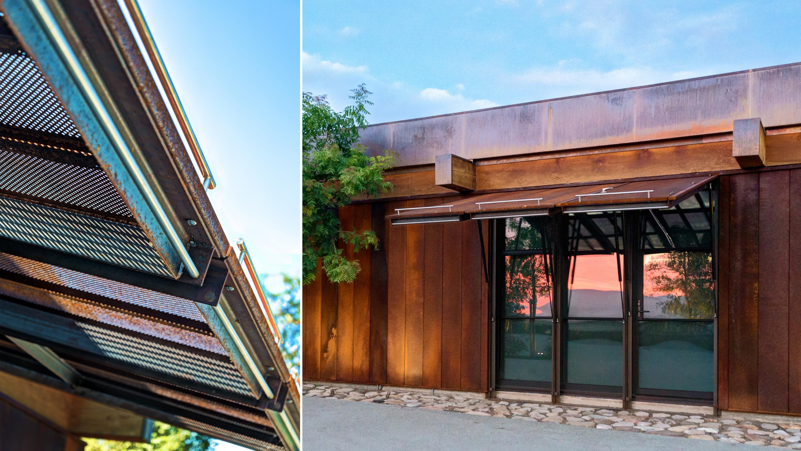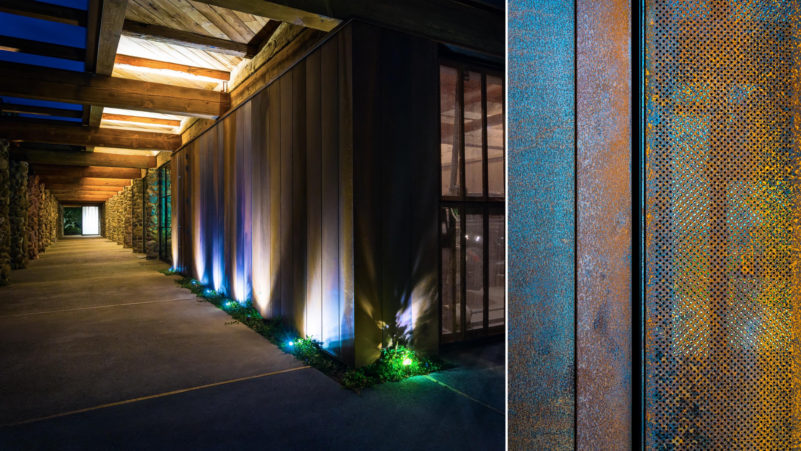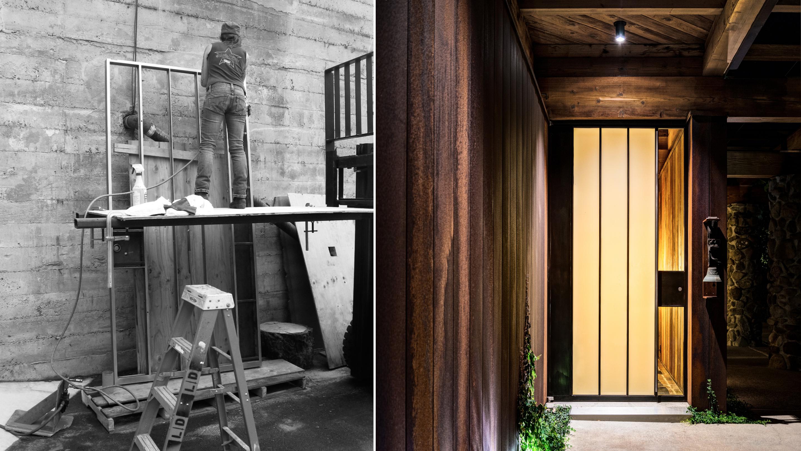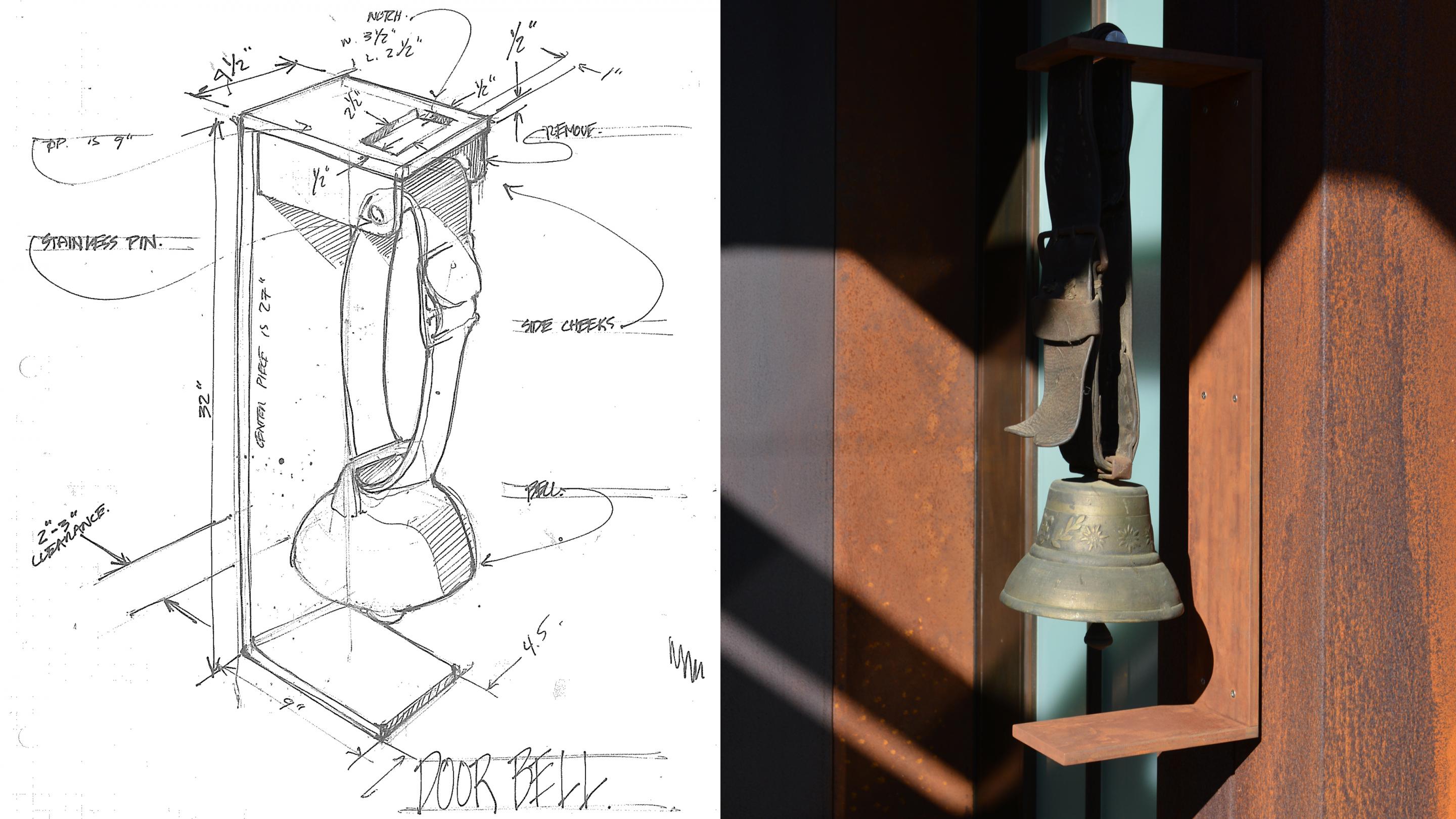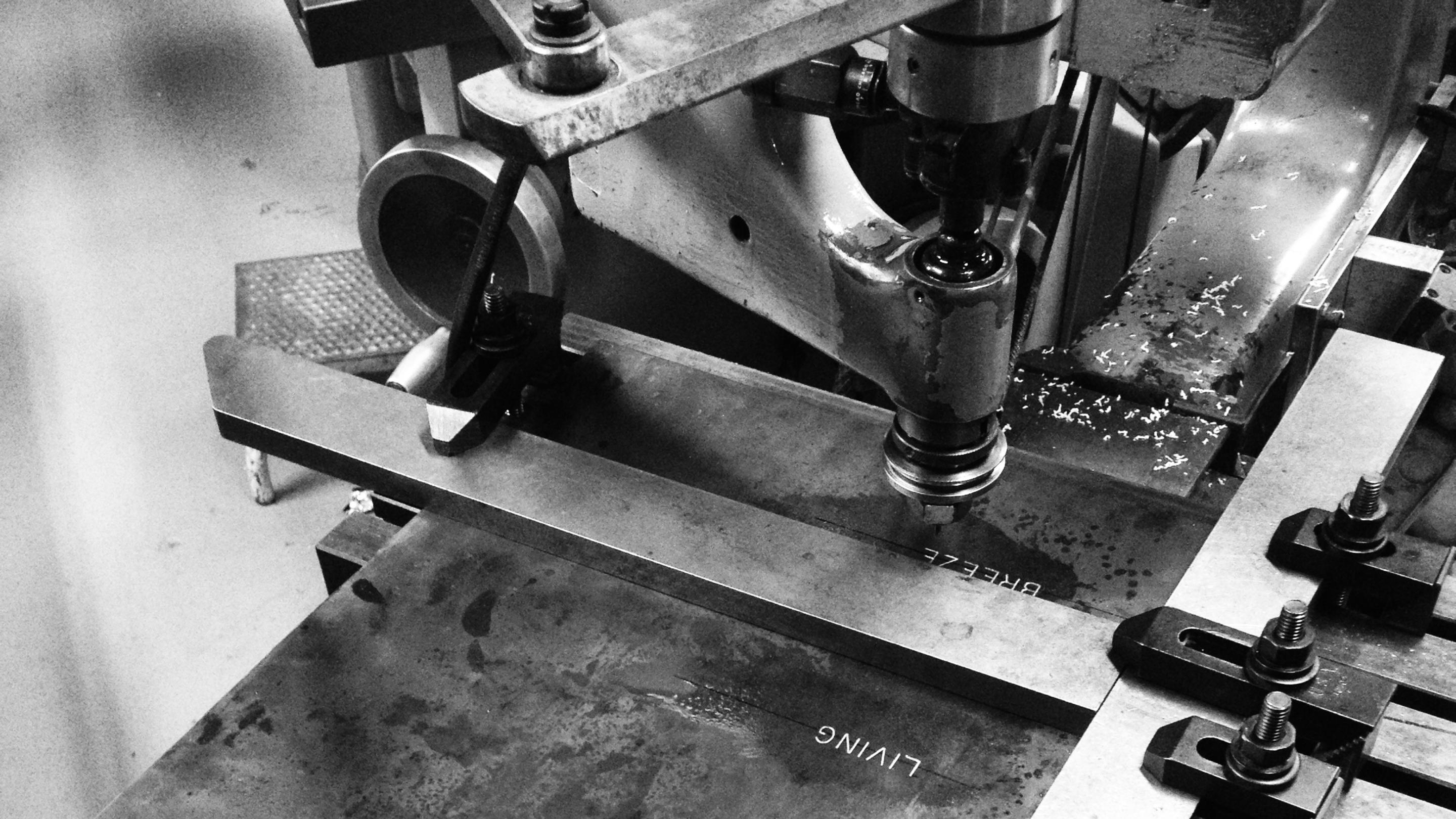When we approached the original house for the first time, we were immediately struck by the spectacular 360-degree view of the surrounding wine country from atop the hill. The existing structure was an eclectic mix of architectural elements and materials—reclaimed wooden bridge beams in various states of decay, terracotta tile floors, and full-height glass walls set between oversized fieldstone-clad columns. The main house stretched out in a 150 foot long rectangle. A much shorter, but similarly designed, bedroom wing sat diagonally across.
Our approach to the renovation was one of simultaneous preservation and transformation. We modernized and replaced in kind where there was a clear delineation between solid and transparent. Where the material transition was less clear, we stripped away the layers to bare bones and wrapped them in Cor-ten steel. In the interior, we inserted new elements and volumes, keeping everything below the existing beams and cladding surfaces in smooth materials to contrast the rustic nature of the existing palette.
The final piece of the puzzle was to tie the main house and the bedroom wing together via a new breezeway and two floating wing walls. The result is a seamless juxtaposition, where different materials play off of one another in both complementary and contrasting ways, and the line between old and new is at once blurred and strikingly clear.

