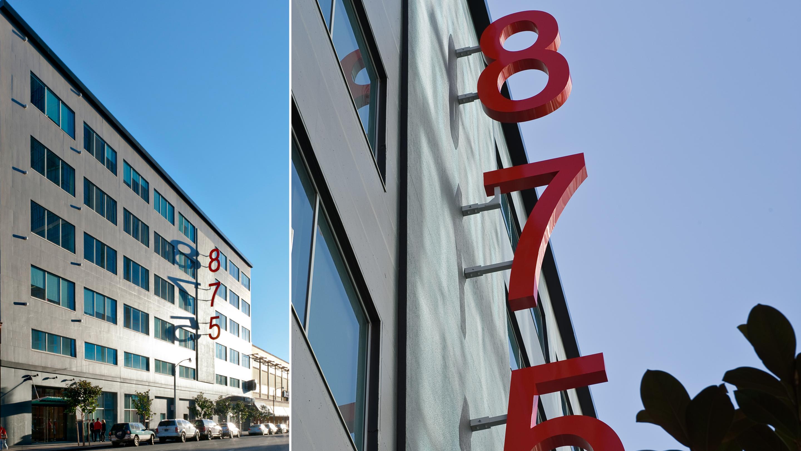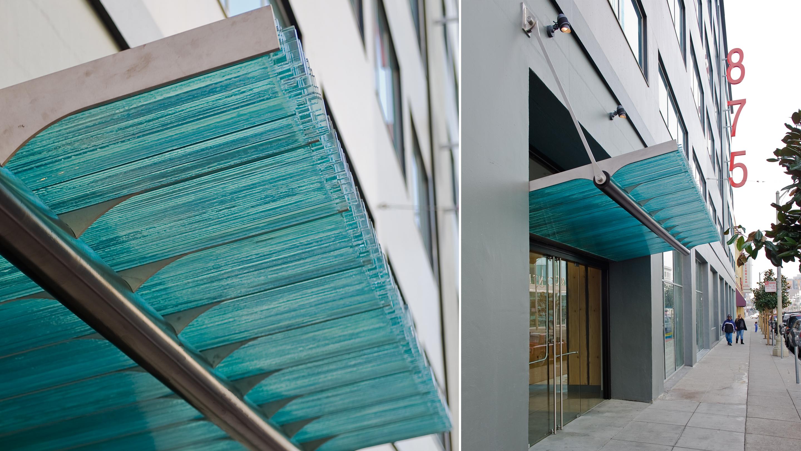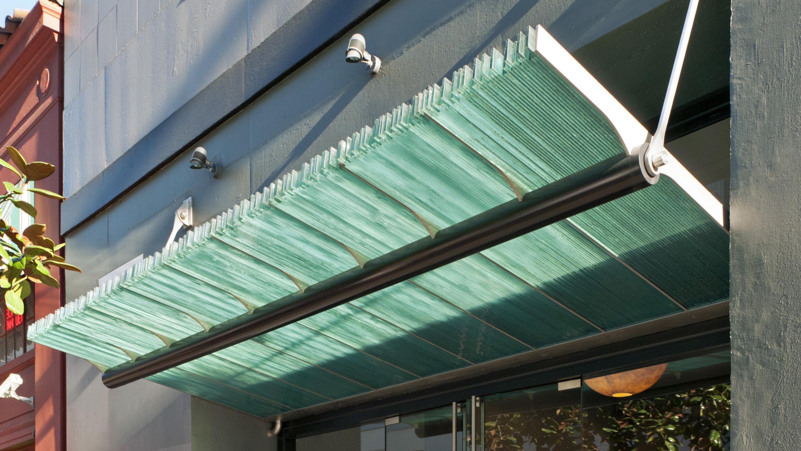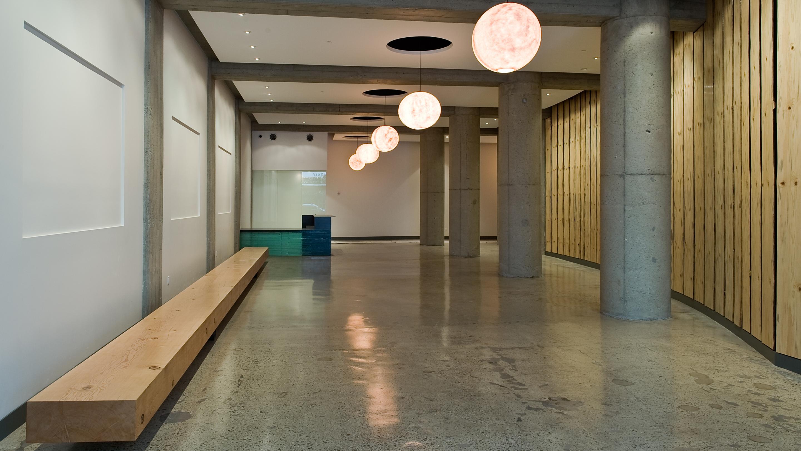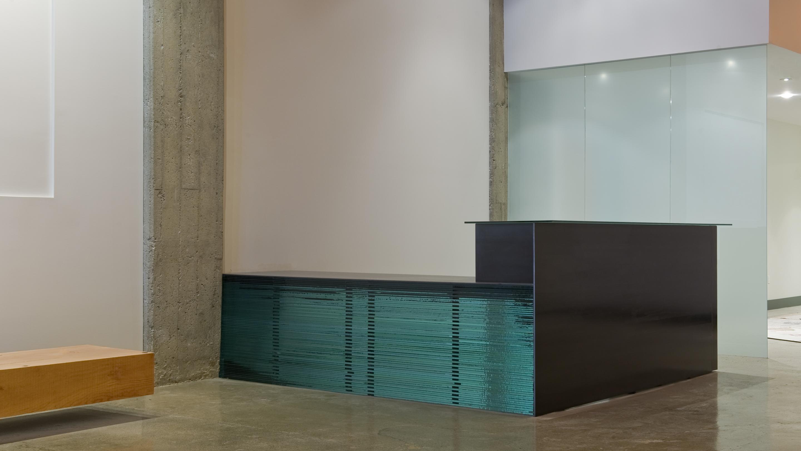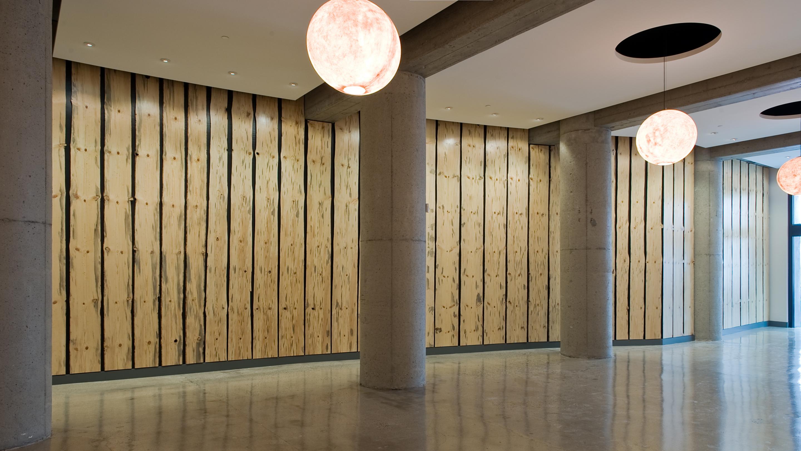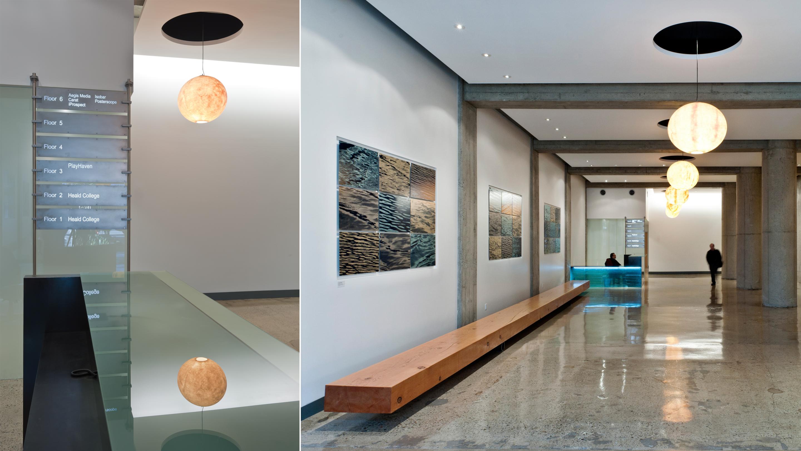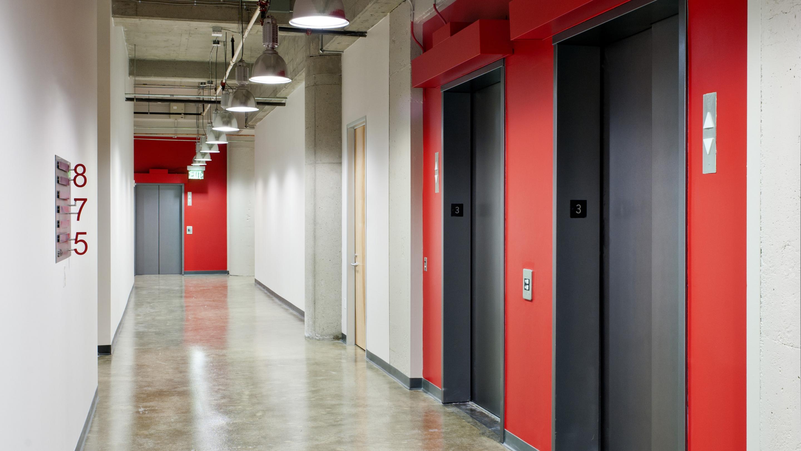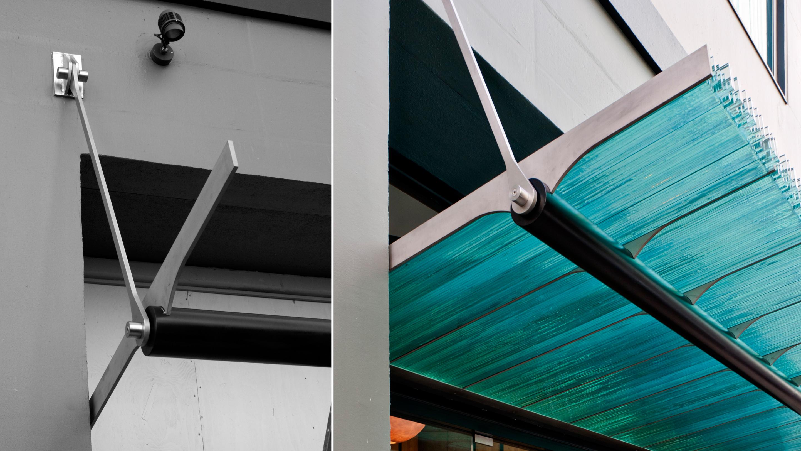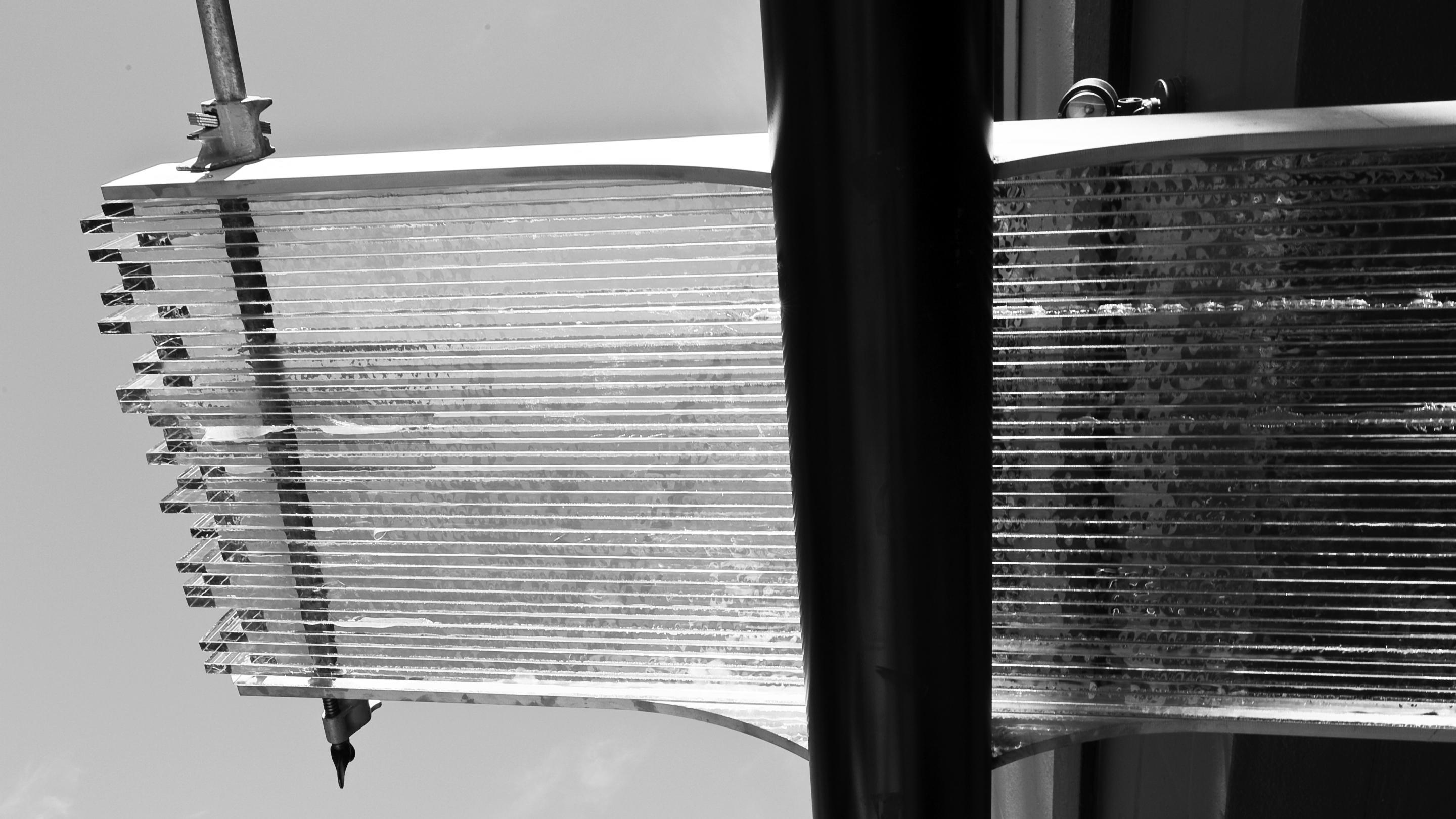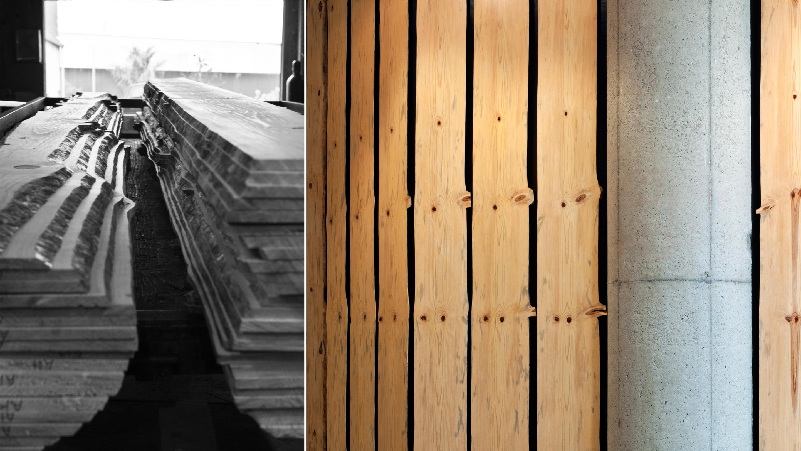This project is a remodel of a six-story concrete warehouse, most recently the temporary home of the California Academy of Sciences, into an office building. The challenge was to give the building a new identity - a new entry and lobby, new signage, and a new paint scheme. The large 30,000 square foot floor plates were gutted, opening the spaces up to bring more natural light into the interior. New lighting, bathrooms, and building standard finishes were also added.
The location of the elevator core - very deep in the building, necessitated a long lobby, the proportions of which we actually played up as a feature. One wall of the lobby is clad in pine slabs, sliced from three logs and installed in the order that they came out of the log, with a black reveal between the natural bark edges of the boards. On the opposite side of the lobby, we installed a 42-foot long bench, made from a single 10x28 Douglas-fir beam. A reception desk, made of stacked glass and dramatically lit from behind, stands at the back of the lobby and pulls the visitor's eye to the end of the long axis.
The front façade exhibits new drama with a revamped paint scheme (a composition of grays and black accents), a stacked glass canopy, and giant red "875" numerals. At night, new "blade" lights above the entry bay, and spot lights illuminate the glass canopy and transform the relatively flat building face into something full of texture and dimension. Finally, 875 Howard has a front door it can be proud of.

