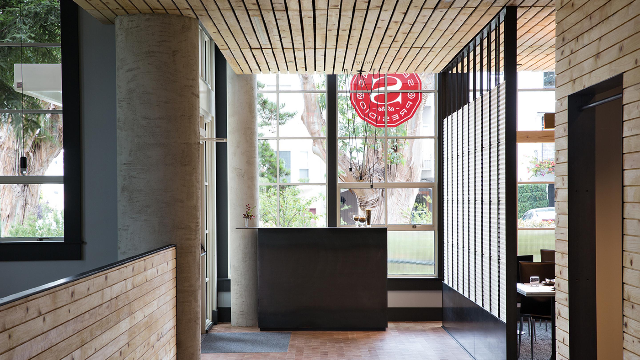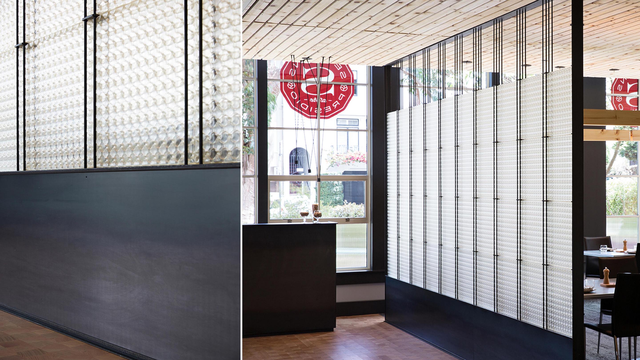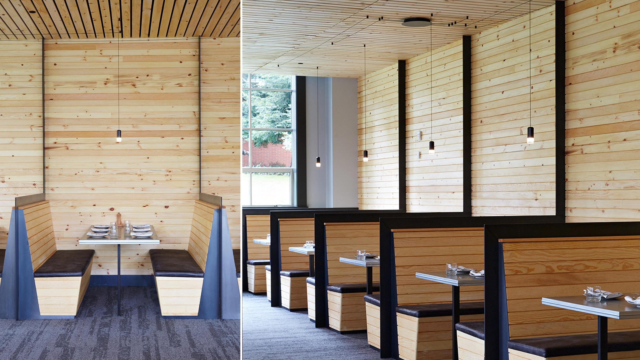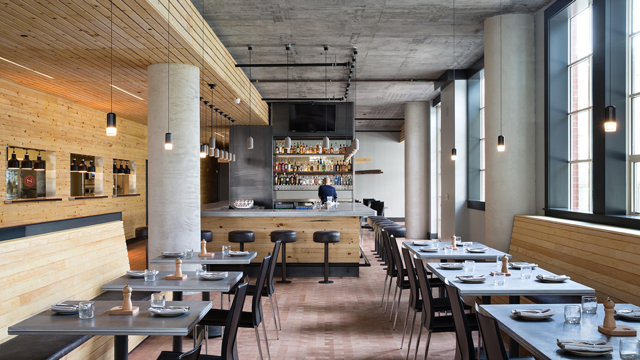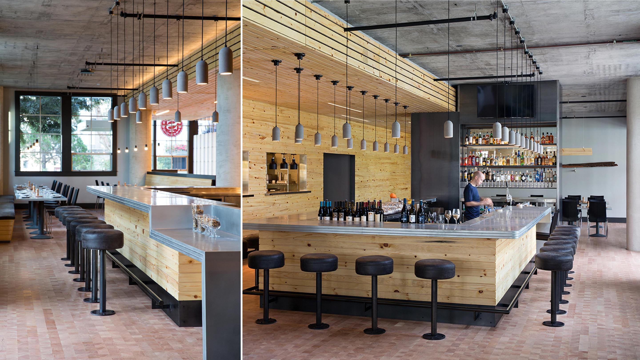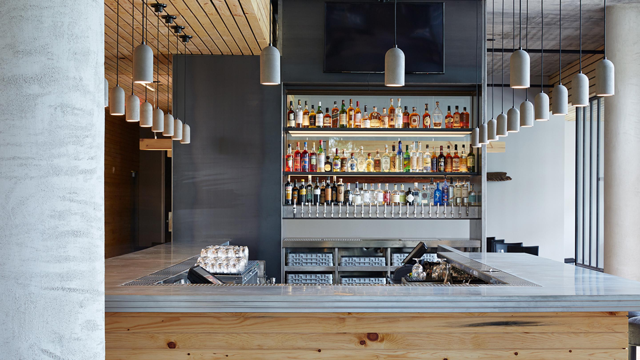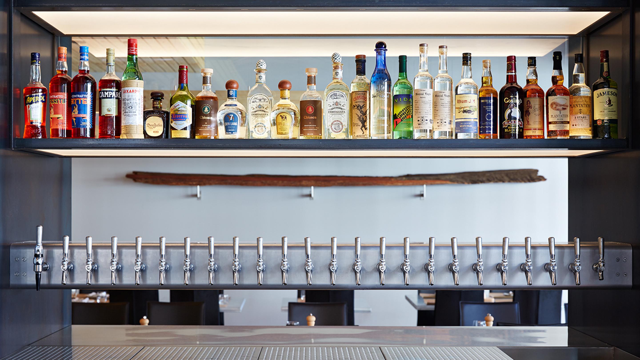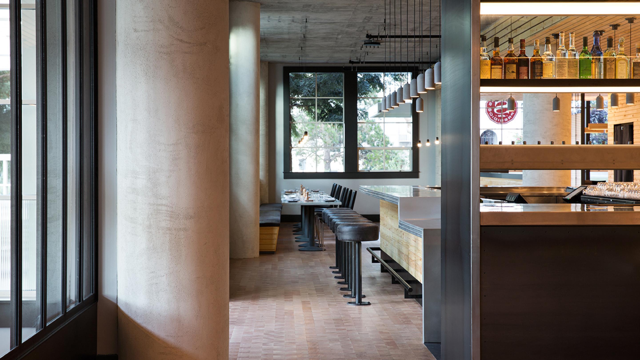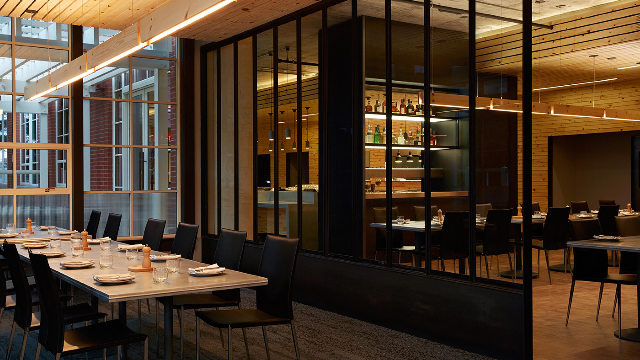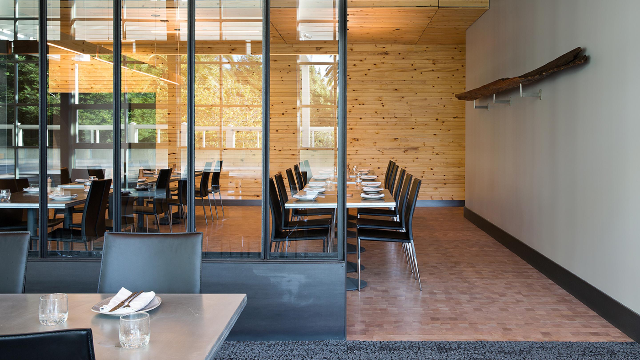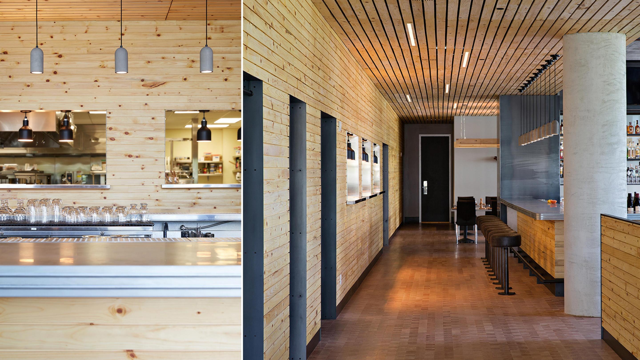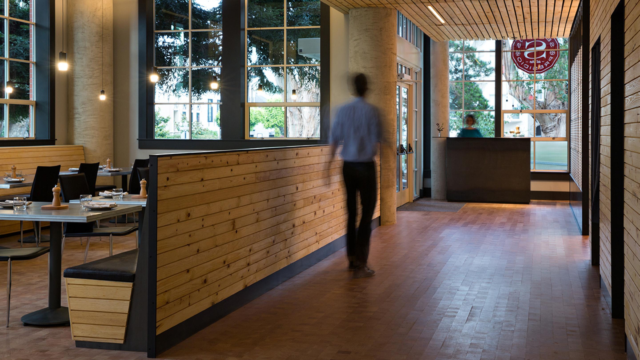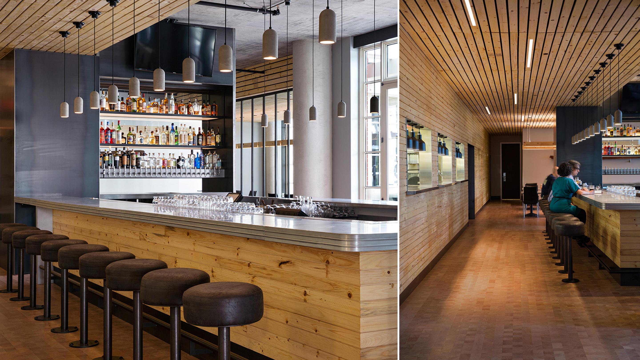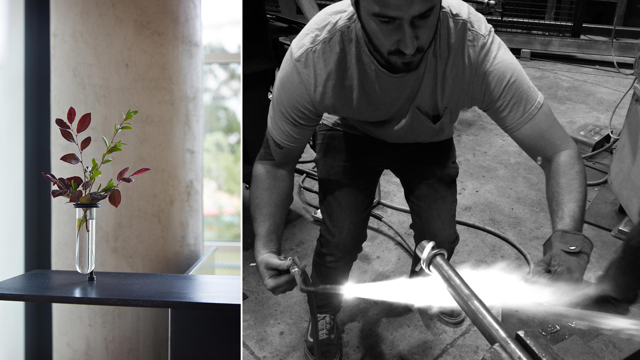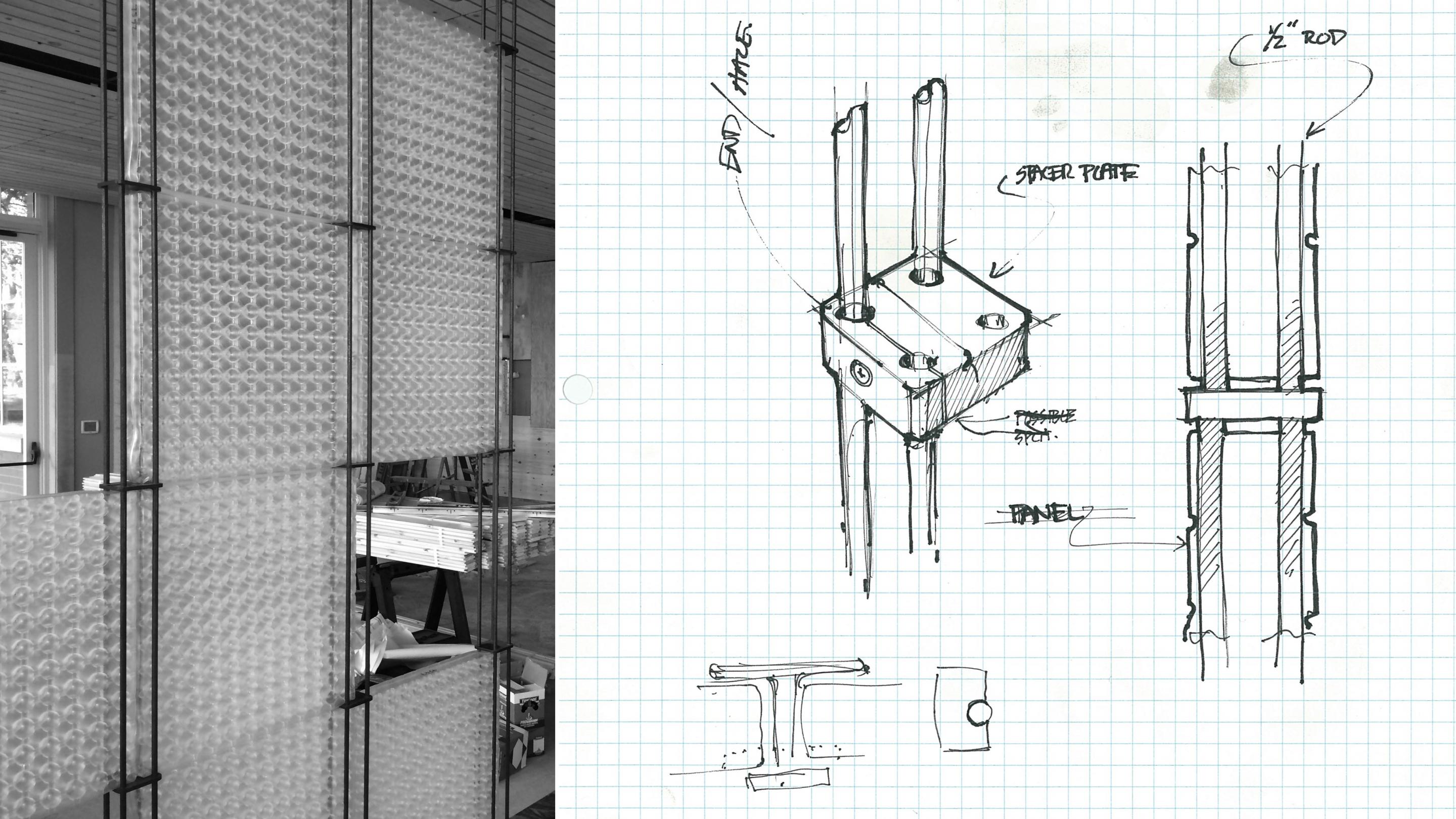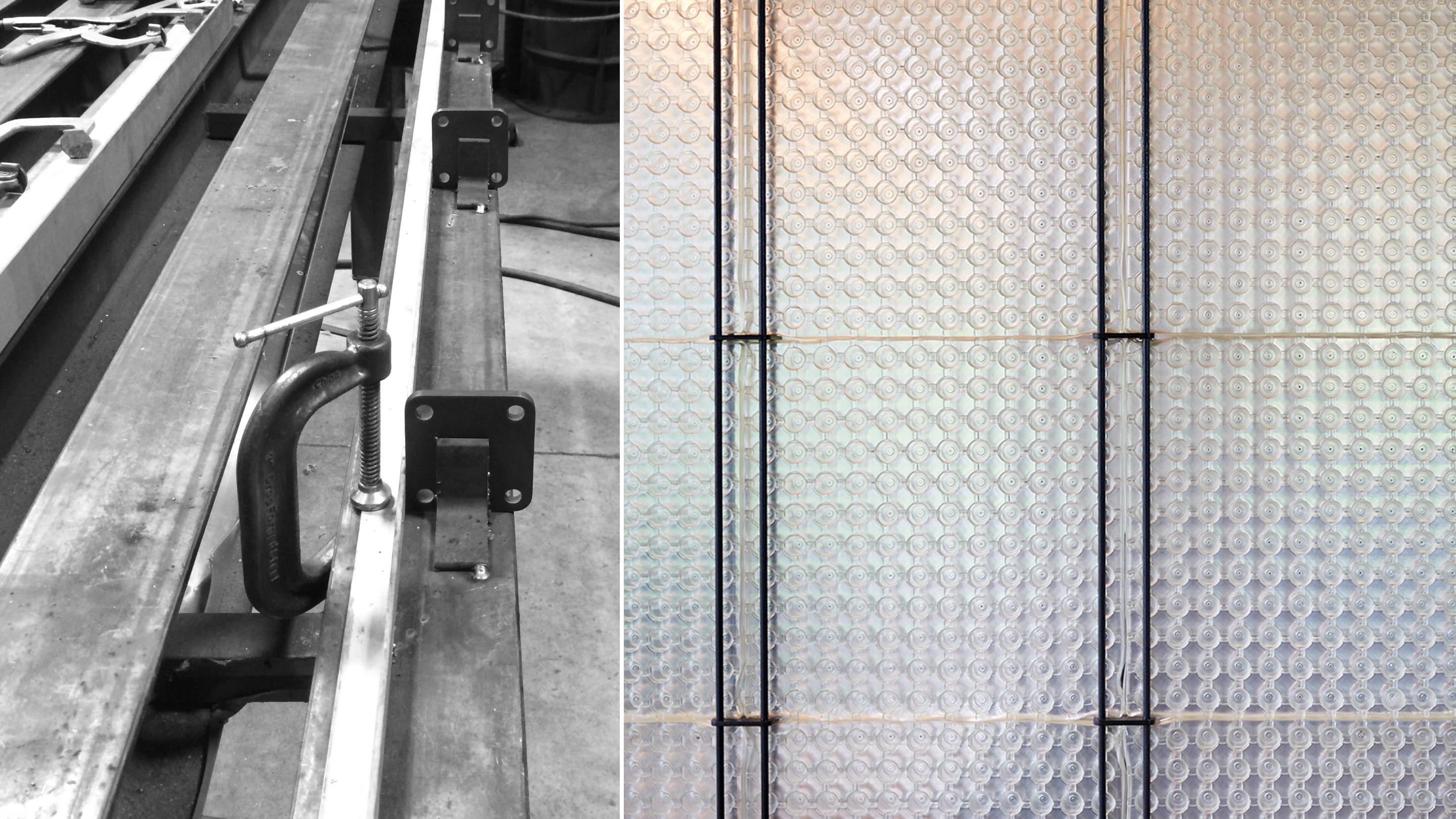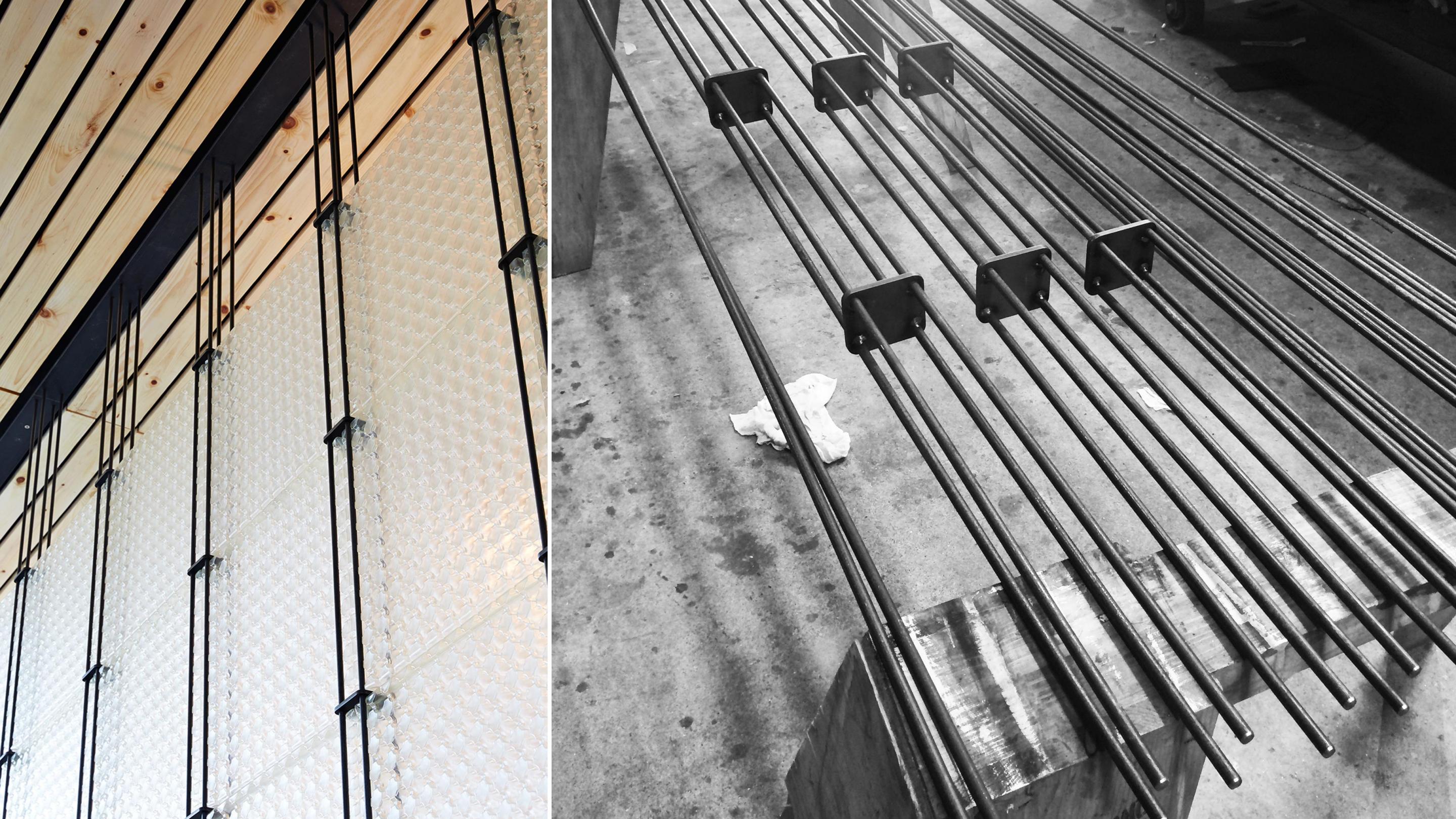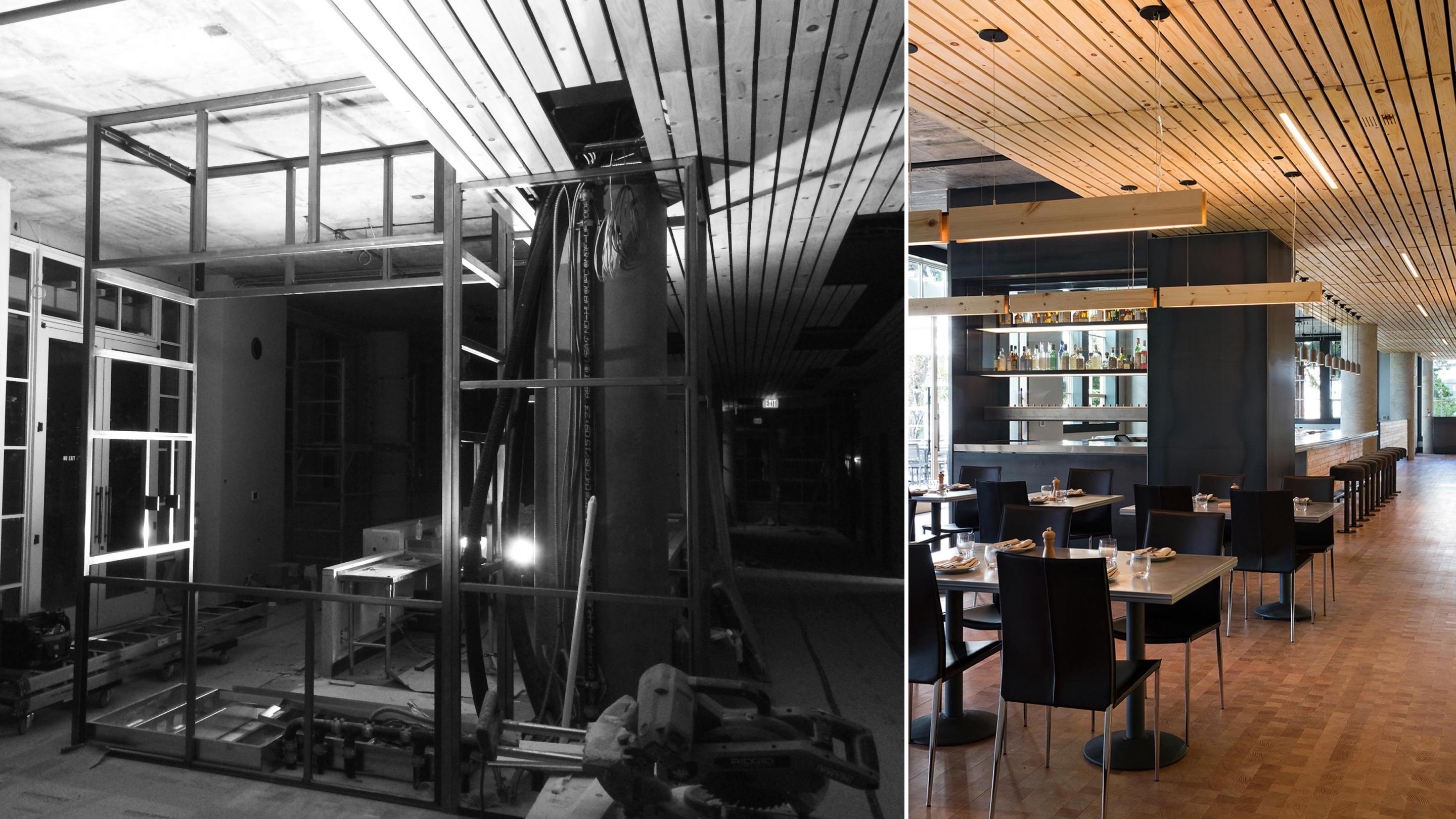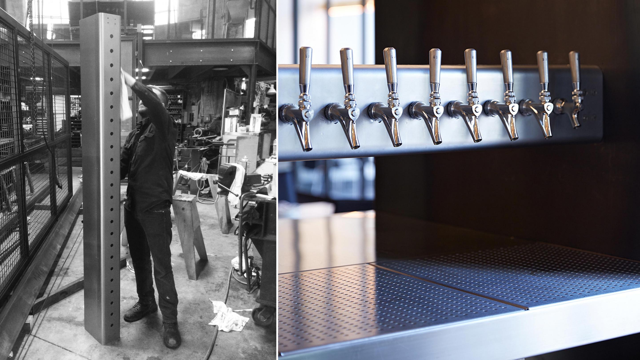Owners Michael Bilger and Evin Gelleri were San Francisco restaurant veterans, looking to open a new venture in the historic Presidio. While most of the buildings in the area are barracks preserved from the early 1900s, Sessions sits within the recently constructed Letterman Building that conforms to the Presidio's strict historic guidelines on the exterior but allows for more modern interpretations inside. Several restaurants had previously occupied the sprawling tenant space, with build-outs that focused inward, but Sessions’ mission centers around the beer-drinking tradition of conviviality and beer gardens.
Our goal was to open up the restaurant to the surrounding landscape, as well as to unify the 5,500 square feet of disjointed rooms that made up the space. Interior walls and low ceilings were removed, resulting in an airy environment with free-flowing zones that offer a variety of dining/drinking experiences at the bar, dining room, within the private event space, or outside on the heated beer garden patio. The space is designed to encourage community and provide a comfortable environment for group gathering.
The large U-shaped bar is visually connected to the kitchen and functions as the heart of the space. Communal seating options in the form of booths and banquettes provide intimacy in the open plan, while allowing for transparency between various zones and a connection to the exterior landscape. To balance the infamously foggy Presidio weather, we brightened the interior with Northern California soft yellow Sugar Pine, high ceilings, large windows and douglas fir end-grain flooring. The careful detailing and the focus on natural materials complement the chef's passion for craft cuisine, beer, and cocktails.
The Lundberg Design Shop fabricated custom elements throughout the space including the blackened steel beer tap and liquor display cabinet, the blued steel reception desk, the steel and upcycled acrylic (reclaimed playground flooring underlayment) entry wall, and steel and glass private dining partition. We worked with local craftspeople including Petaluma-based metalworker Mio Metals on the zinc table and bar surfaces, local millworker Arnold and Egan on the banquet and booths, and Eclipse Design on custom steel work.

