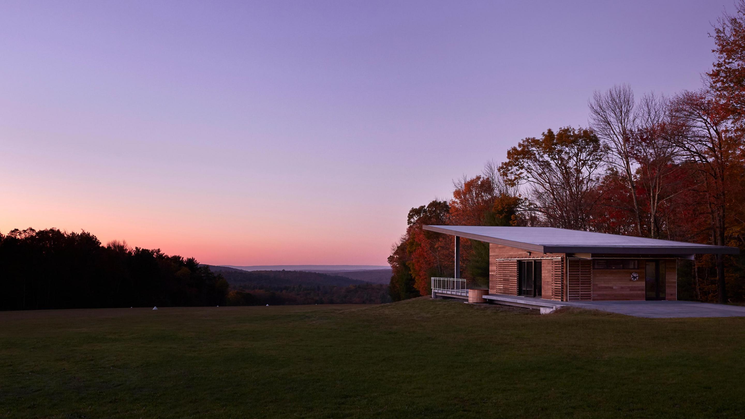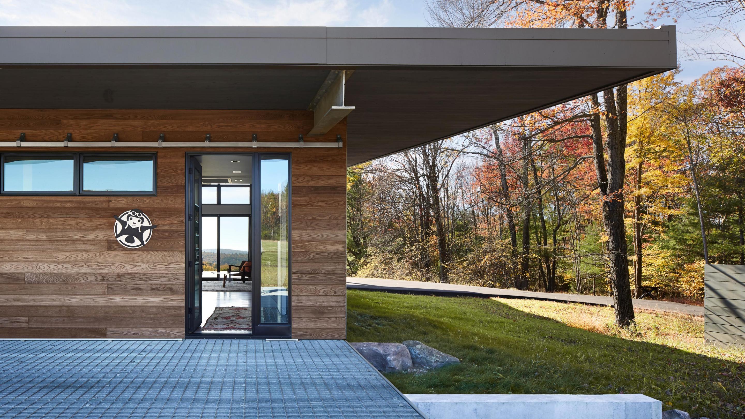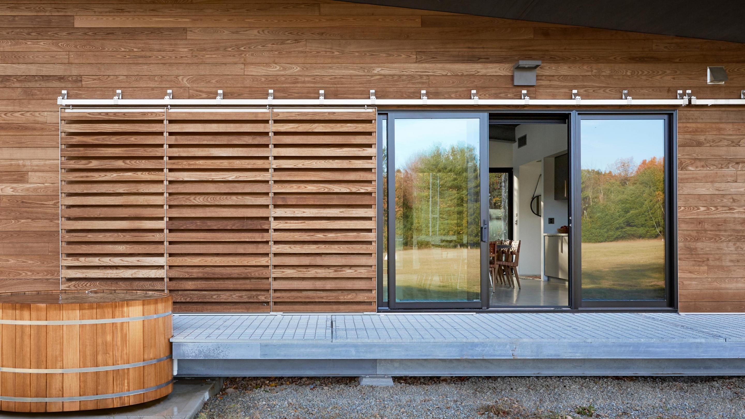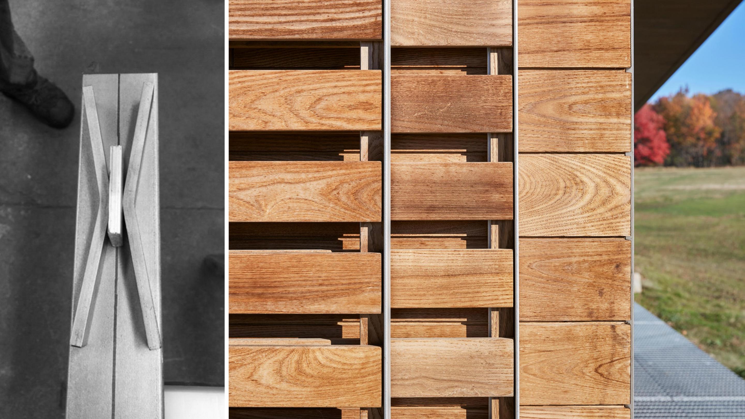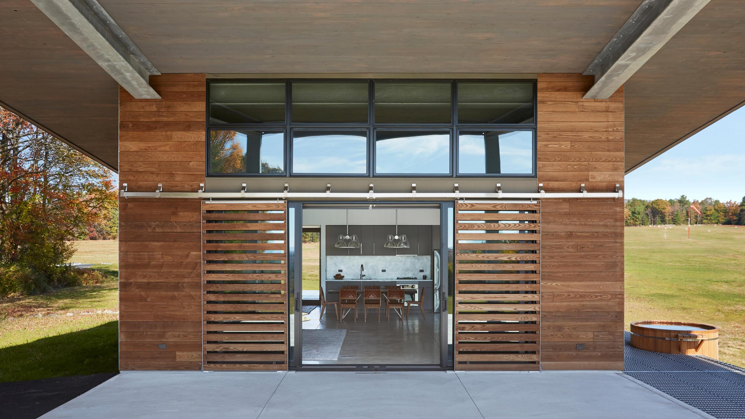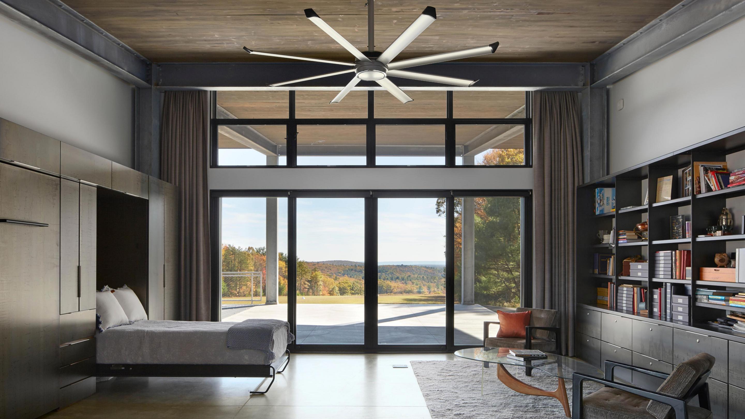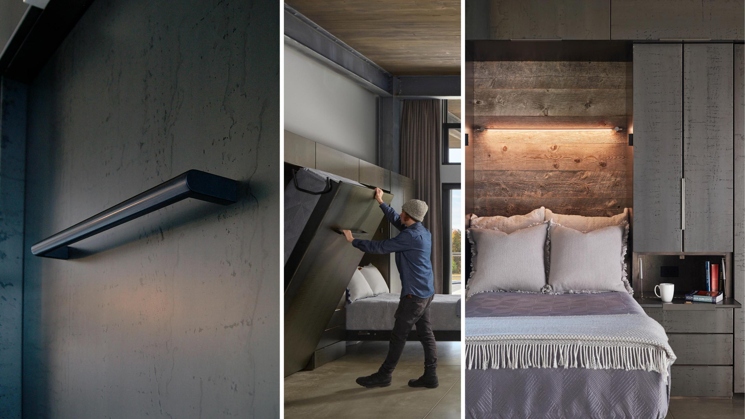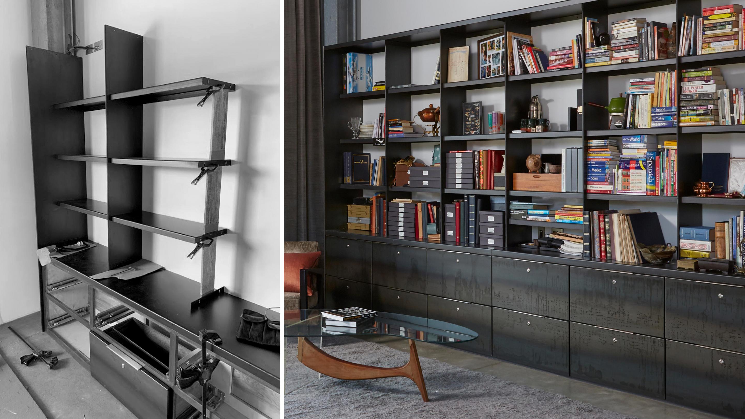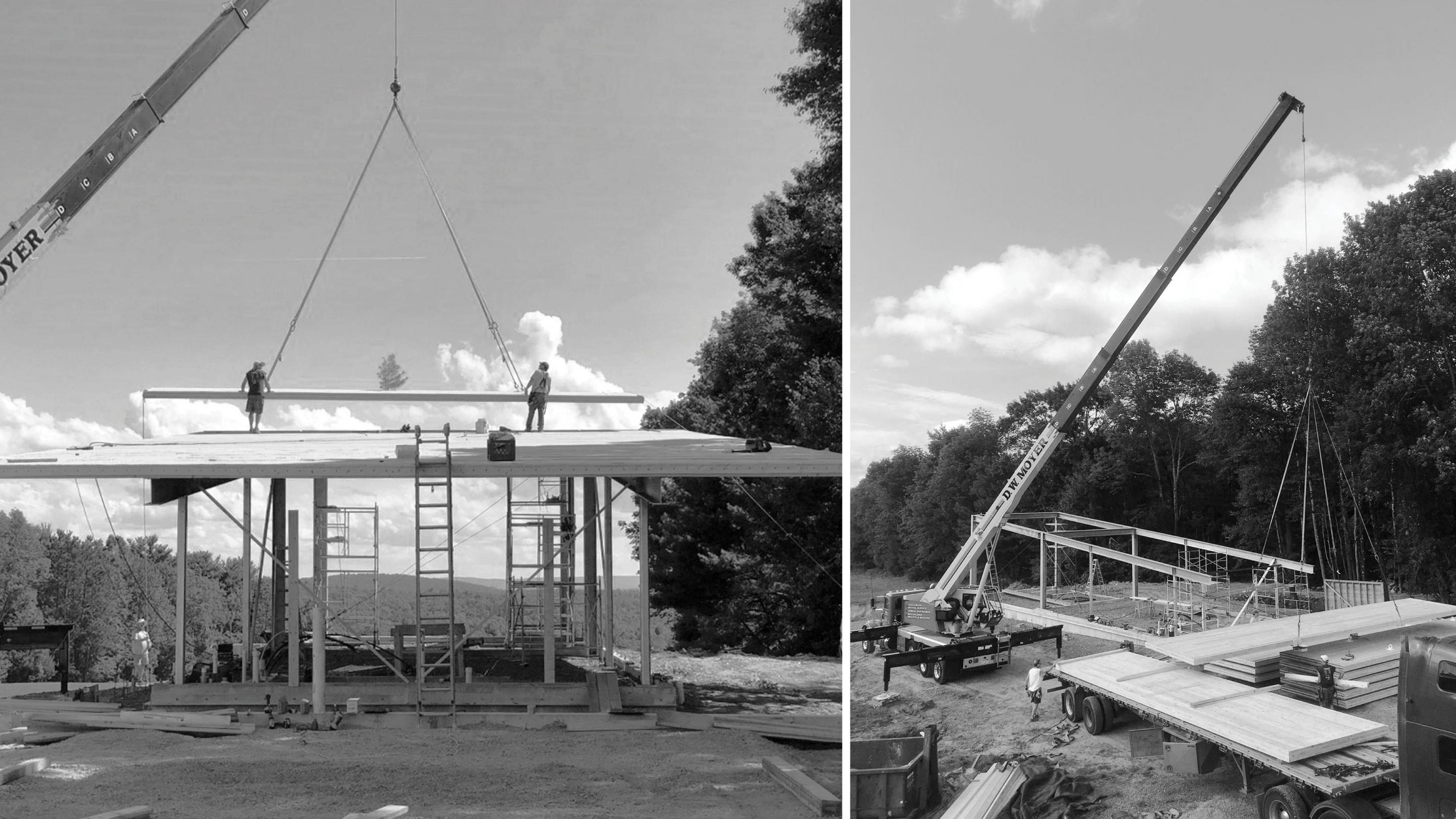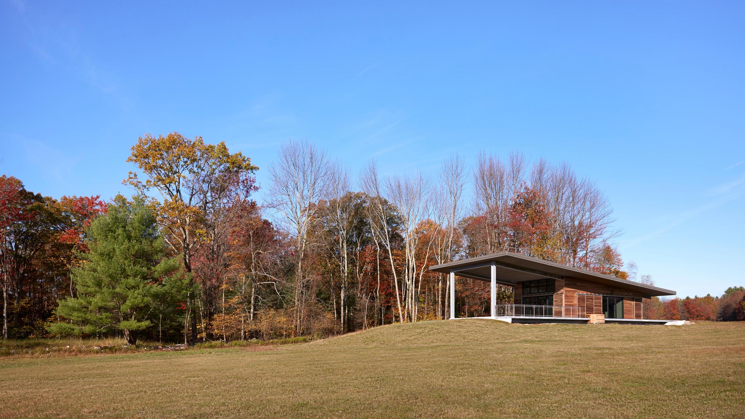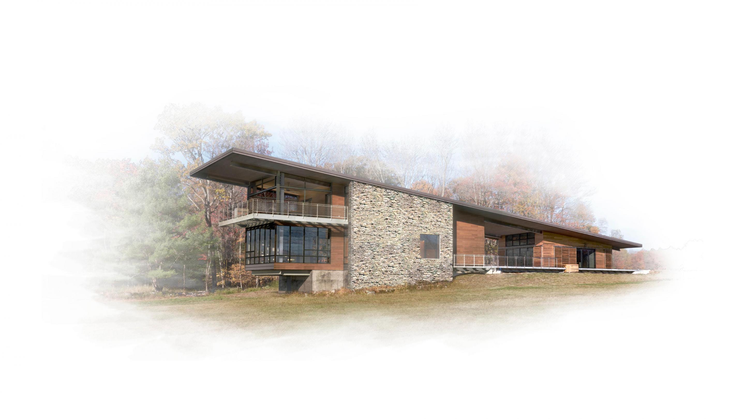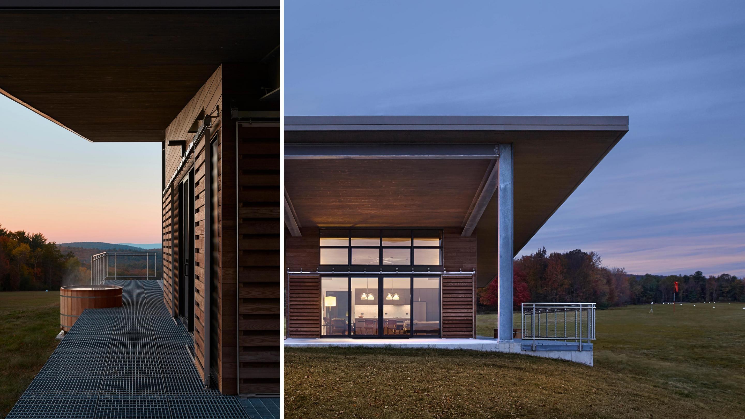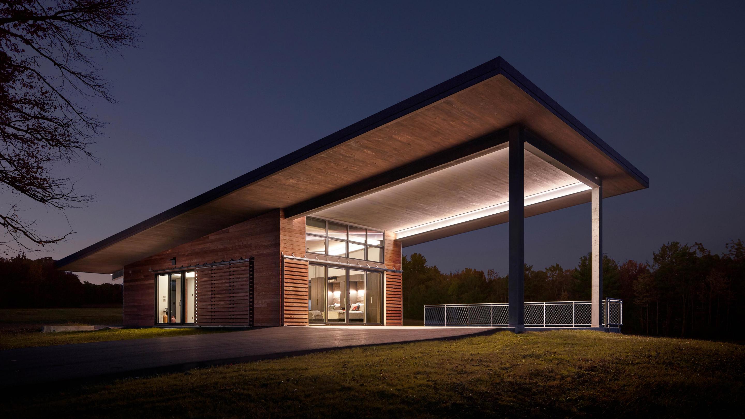The Flying Dollar Residence sits adjacent to the runway of the Flying Dollar Airport, a privately-owned public-use airfield in the heart of the Pocono Mountains of eastern Pennsylvania. Our clients live and work in Manhattan but are both accomplished pilots and wanted to replace the existing manufactured home on the property with their dream vacation cabin only a 25-minute flight away from the city.
The half-mile grass runway, built in 1928 for a nearby resort by clearing several stone walls separating adjacent farm plots, ends in a steep drop-off and stunning view across the valley. After visiting the site for the first time our initial design response was that the building should embody the act of taking flight. A single, long sloped roof with impressive cantilevers would rise up to the south as the ground sloped away, covering a guest wing, carport, garage and two-story main house cantilevered out from the hill. At the end of Schematic Design, the project was separated into two phases with the guest wing completed in 2019 and the main house slated for construction in spring of 2021.
To achieve the huge cantilevers and work within a brief summer construction window the main structure is made of galvanized steel frames with cross-laminated timber (CLT) slabs spanning between them. The CLT slabs allow for the 8-foot cantilevered eaves, provide the exposed ceiling finish on the interior and exterior, furnish additional insulation, sequester carbon, and allowed the entire roof to be installed in a single day. The exterior cladding of the house is a thermally treated ash wood siding utilizing beetle-killed deadwood logs from the East Coast and will slowly gray as it ages in place.
The guest wing consists of a single bathroom studio designed for maximum flexibility and the ability to separate the main space from the entry vestibule and bathroom for use by pilots and passengers landing at the airport. To control light and privacy, and for security when the owner isn’t on site, each of the sliding glass doors has exterior sliding barn door screens with stainless steel frames and ash slats to match the siding. Our shop wasn’t available to build much on this remote project, but we worked closely with a local metal fabricator (who grew up at the airport working on airplanes) and the contractor on the sliding barn doors, hot rolled steel bookshelves, and built-in murphy bed / wardrobe clad in hot rolled steel.

