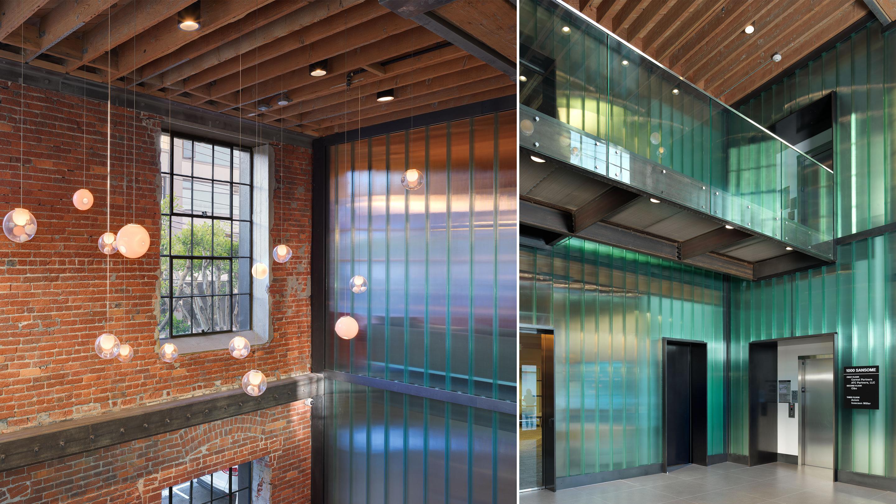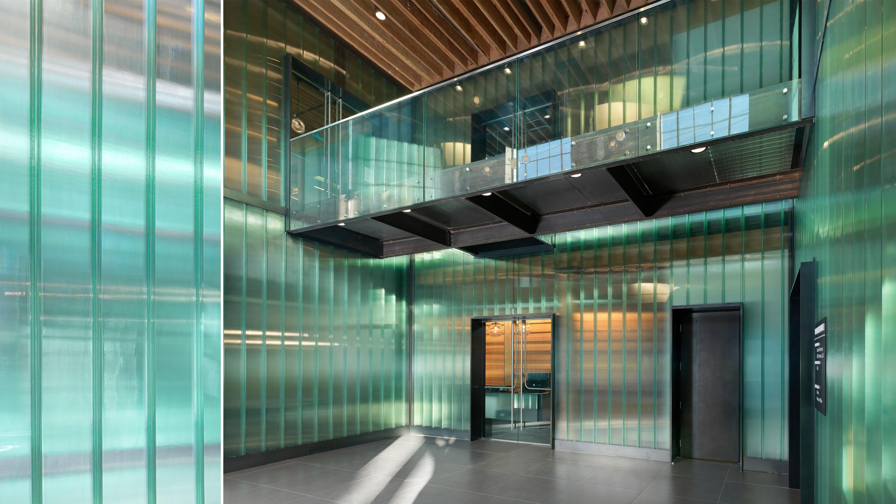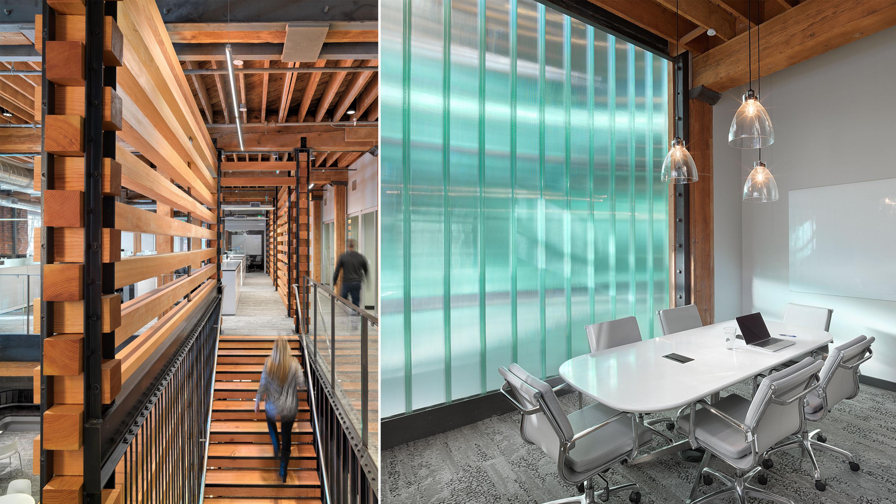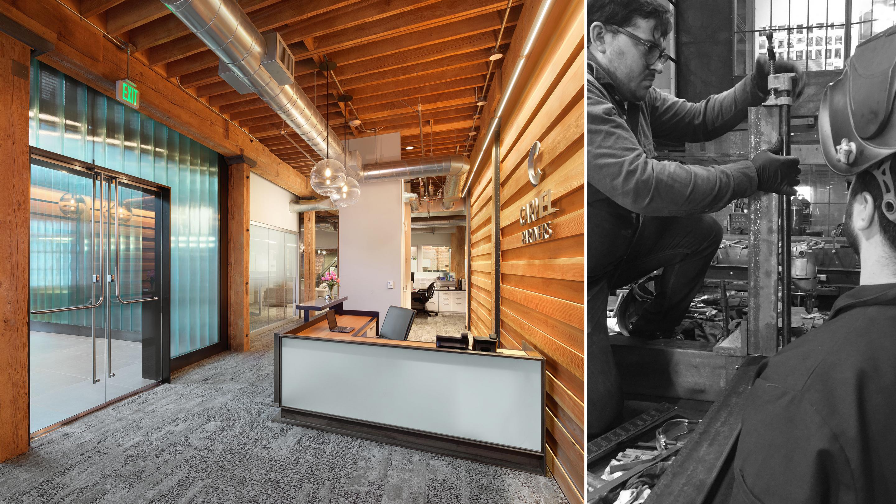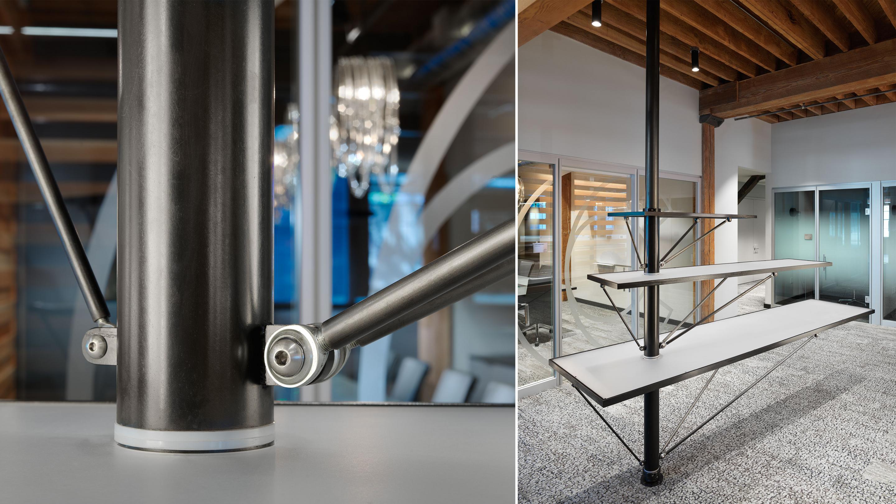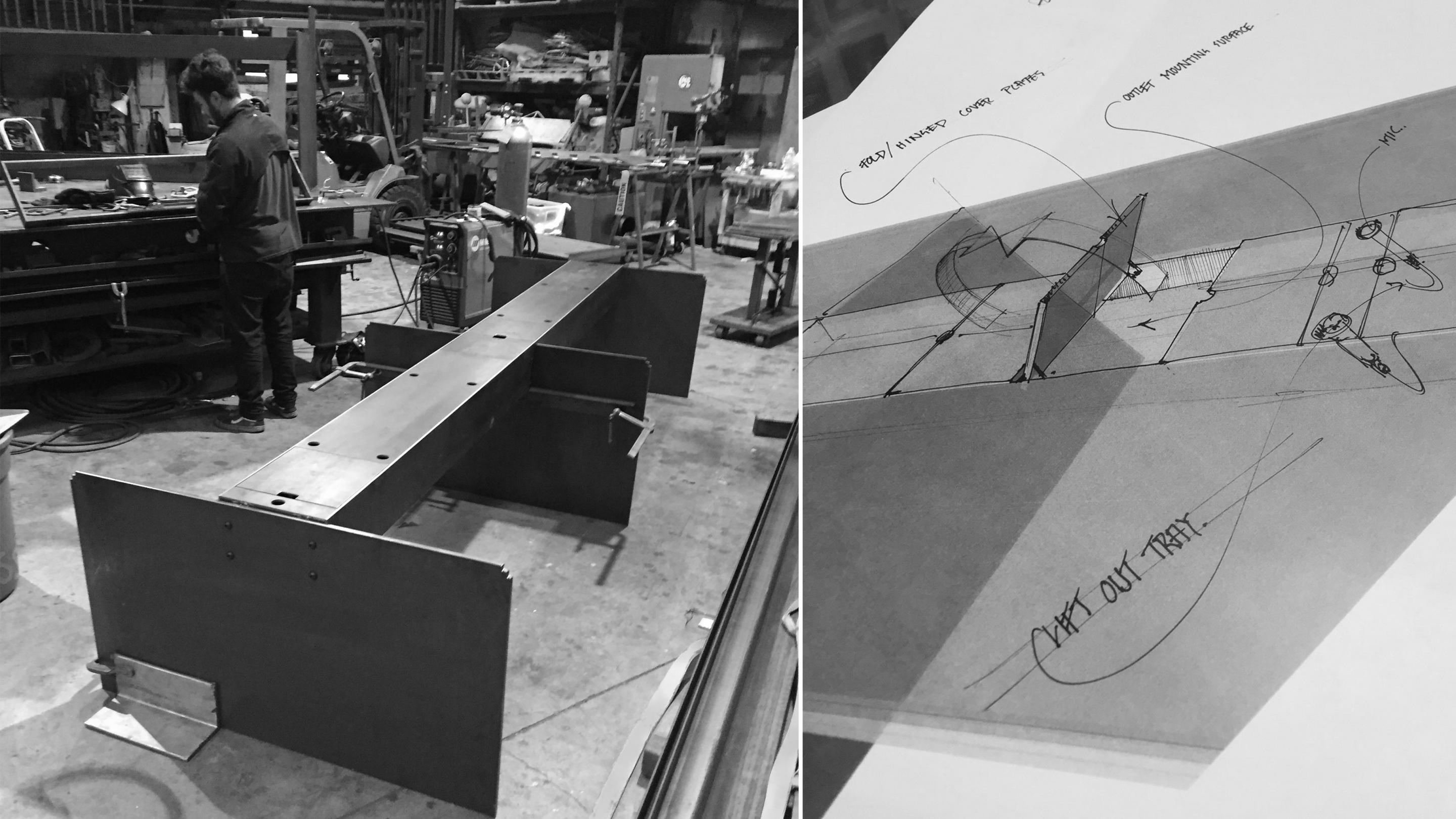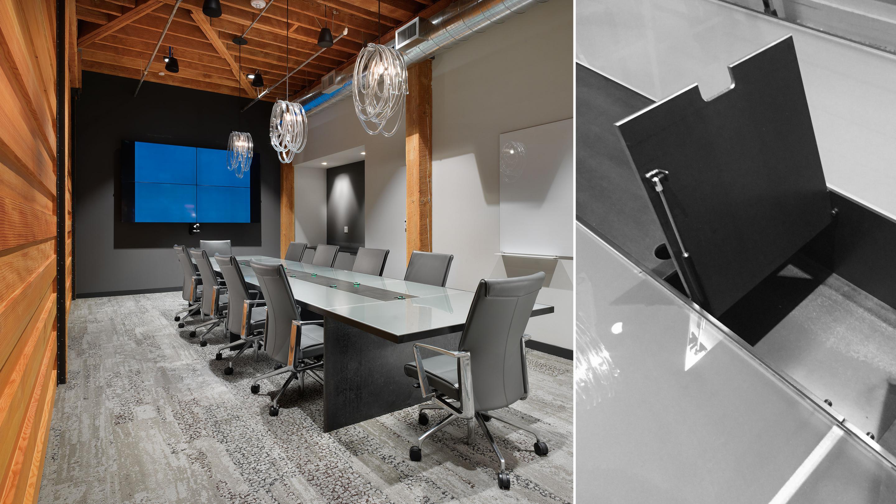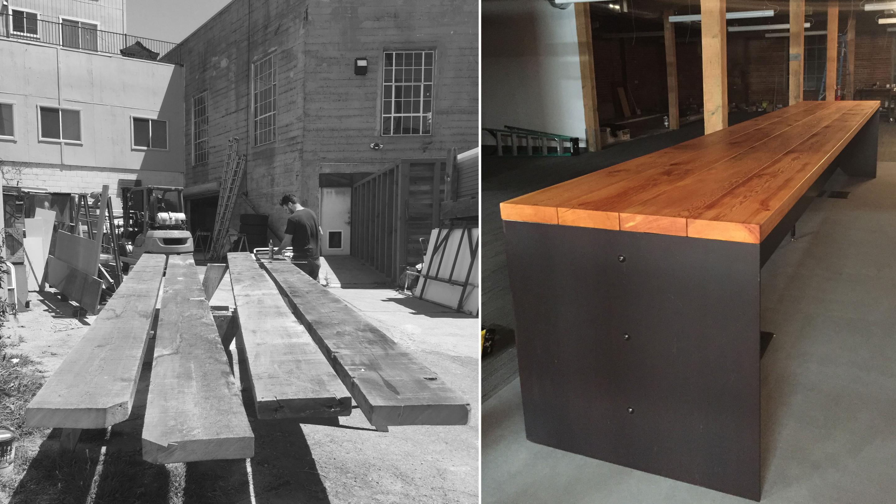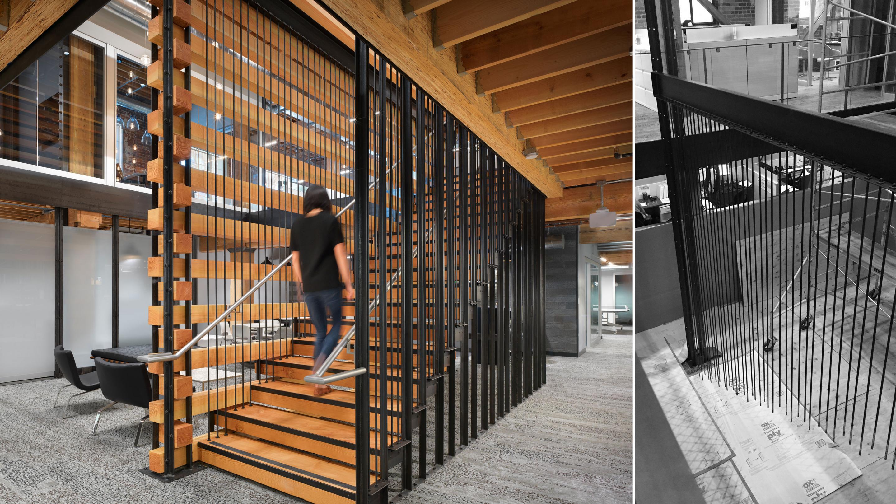The interior Tenant Improvement design celebrates the natural beauty of the materials in the old building structure. The Douglas Fir beams and columns were left exposed and used to guide the layout of the new space. New elements were introduced such as a new Douglas Fir “log wall” which leads to a new set of stairs to the basement level. The stairs were part of a new double height space that brings light and air to the Basement level. The stair treads themselves were composed of the old Douglas Fir beams which were removed to create the double height space.

